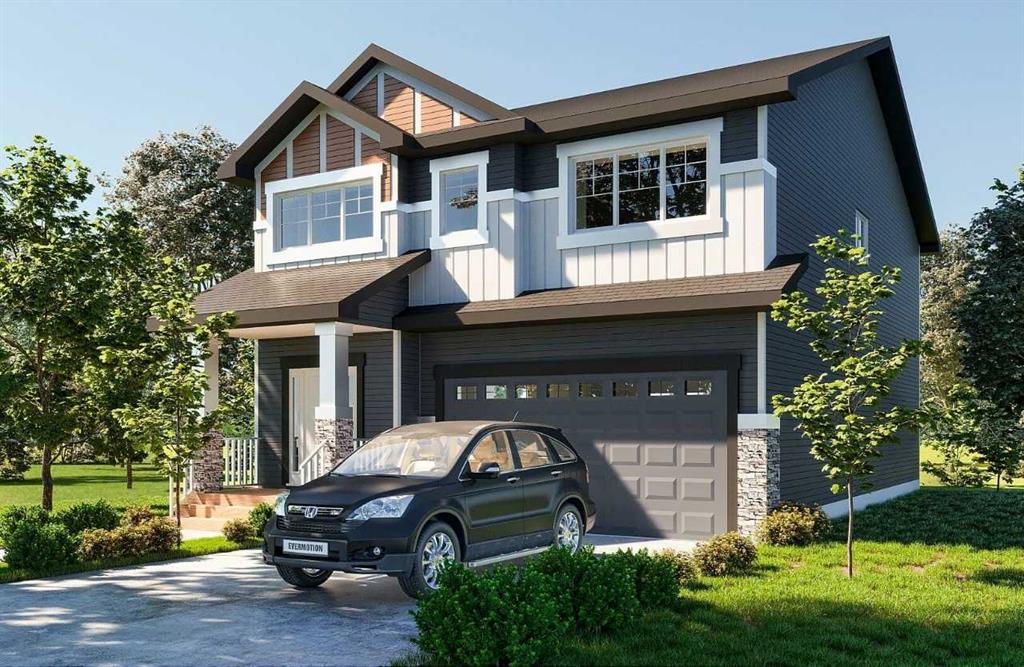

7 Eaton Crescent
Red Deer
Update on 2023-07-04 10:05:04 AM
$614,900
3
BEDROOMS
2 + 1
BATHROOMS
2218
SQUARE FEET
2025
YEAR BUILT
The Peyton by Bedrock Homes is an exquisite, award-winning two-story home that seamlessly blends luxury & functionality. Boasting 3 bedrooms, 2.5 bathrooms, & a spacious upstairs central bonus room, this stunning home features a grand open-to-above staircase & 9' ceilings on the main floor & foundation for an airy, open feel. The great room is warmed by a sleek 50” electric fireplace, while the modern kitchen shines with quartz countertops, 4-piece Samsung stainless steel appliances, & a walk-through pantry. The primary bedroom is a true retreat, offering a spa-like ensuite with dual sinks, a soaker tub, & a full shower. Elegant metal spindle railings flow throughout both levels, & the large second-floor laundry room is close to all bedrooms. A double front-attached garage adds practicality, while the Smart Home package ensures modern connectivity. Nestled in the picturesque neighborhood of Evergreen, this home is the perfect blend of comfort & sophistication. Photos are representative.
| COMMUNITY | Evergreen |
| TYPE | Residential |
| STYLE | TSTOR |
| YEAR BUILT | 2025 |
| SQUARE FOOTAGE | 2217.8 |
| BEDROOMS | 3 |
| BATHROOMS | 3 |
| BASEMENT | Full Basement, UFinished |
| FEATURES |
| GARAGE | Yes |
| PARKING | DBAttached |
| ROOF | Asphalt Shingle |
| LOT SQFT | 364 |
| ROOMS | DIMENSIONS (m) | LEVEL |
|---|---|---|
| Master Bedroom | 3.96 x 4.45 | Upper |
| Second Bedroom | 3.53 x 3.76 | Upper |
| Third Bedroom | 3.28 x 3.25 | Upper |
| Dining Room | 2.59 x 2.95 | Main |
| Family Room | ||
| Kitchen | 3.86 x 4.42 | Main |
| Living Room |
INTERIOR
None, Forced Air, Natural Gas, Decorative, Electric
EXTERIOR
Back Yard
Broker
Bode
Agent


